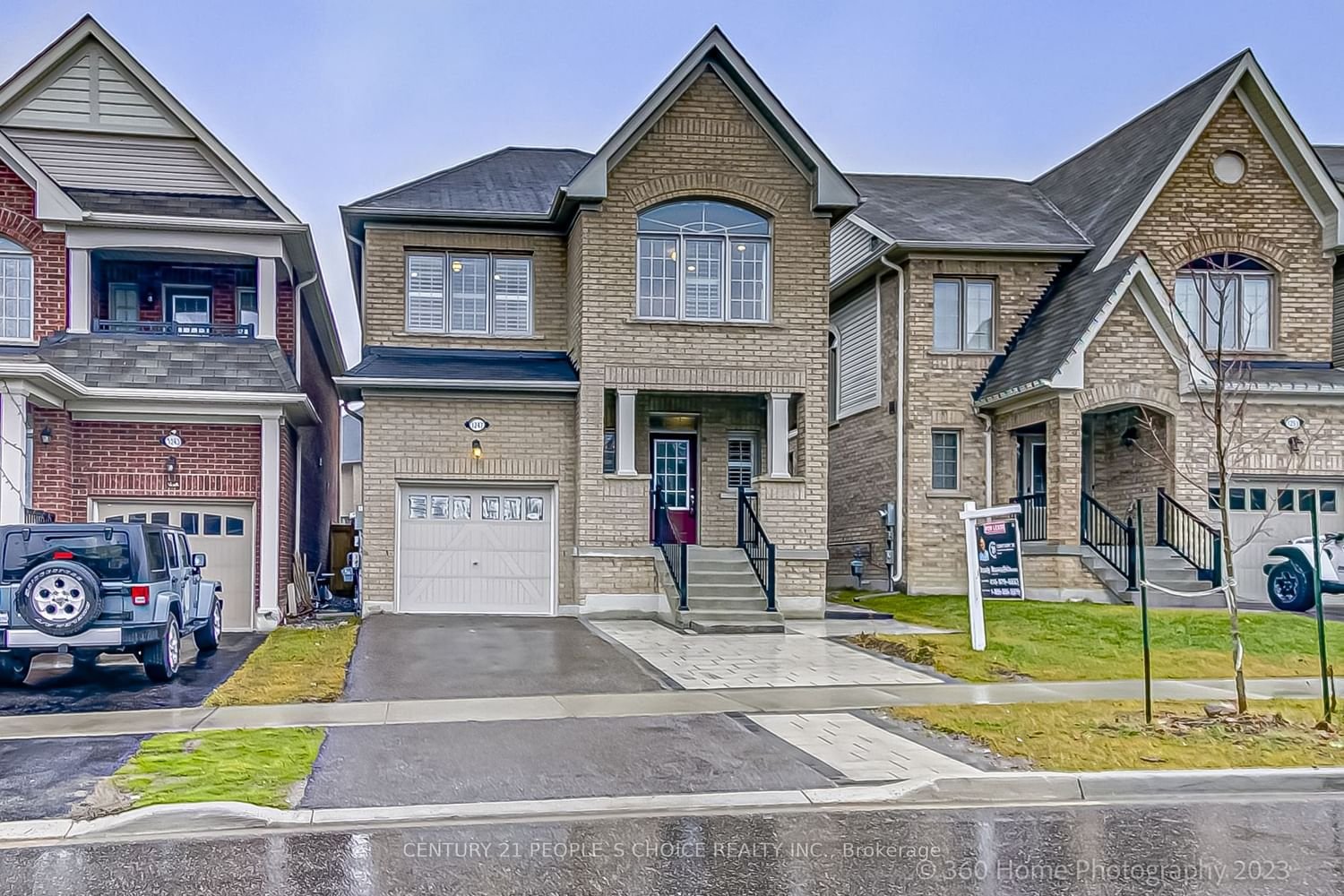$4,000 / Month
$*,*** / Month
4+2-Bed
4-Bath
2000-2500 Sq. ft
Listed on 11/23/23
Listed by CENTURY 21 PEOPLE`S CHOICE REALTY INC.
Lease this all brick Detached home Included with Professionally finished Nanny Suite in basement with separate side entrance. This 3 year old home is in a demand neighbourhood with Seneca Trail Public, Jeanne Sauve French Imm, Maxwell Heights Secondary, RS McLaughlin French Imm HS, in a mature neighbourhood with parks, ravines, sidewalks, beautifully manicured lawn with backyard. No subdivision construction mess or mud!! The home boasts high ceilings, hardwood floors and matching hardwood circular staircase., kitchen quartz countertops and island, with gas range, stainless steel appliances and separate family room with fireplace. Upstairs has 4 generous bedrooms with 2nd floor laundry, primary ensuite bath with oval tub and standing shower, upgraded stone bath counters, and California shutters throughout. In-Laws can stay in separate apartment in the basement with its own laundry, full kitchenette, beautiful large glass shower, and quartz counters.
Tenants pay electricity, water, natural gas, hot water tank rental, tenant insurance, snow removal, grass cutting.
To view this property's sale price history please sign in or register
| List Date | List Price | Last Status | Sold Date | Sold Price | Days on Market |
|---|---|---|---|---|---|
| XXX | XXX | XXX | XXX | XXX | XXX |
| XXX | XXX | XXX | XXX | XXX | XXX |
E7319744
Detached, 2-Storey
2000-2500
9+4
4+2
4
1
Built-In
2
0-5
Central Air
Apartment, Sep Entrance
Y
Brick
N
Forced Air
Y
98.43x29.53 (Feet)
Y
